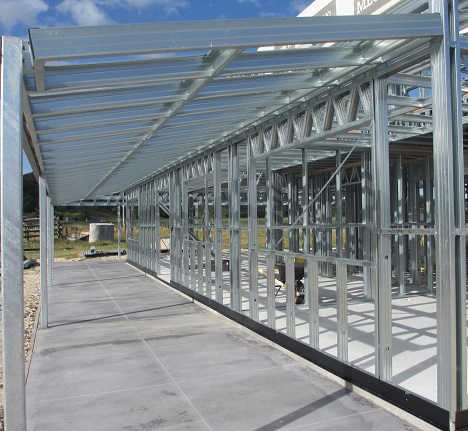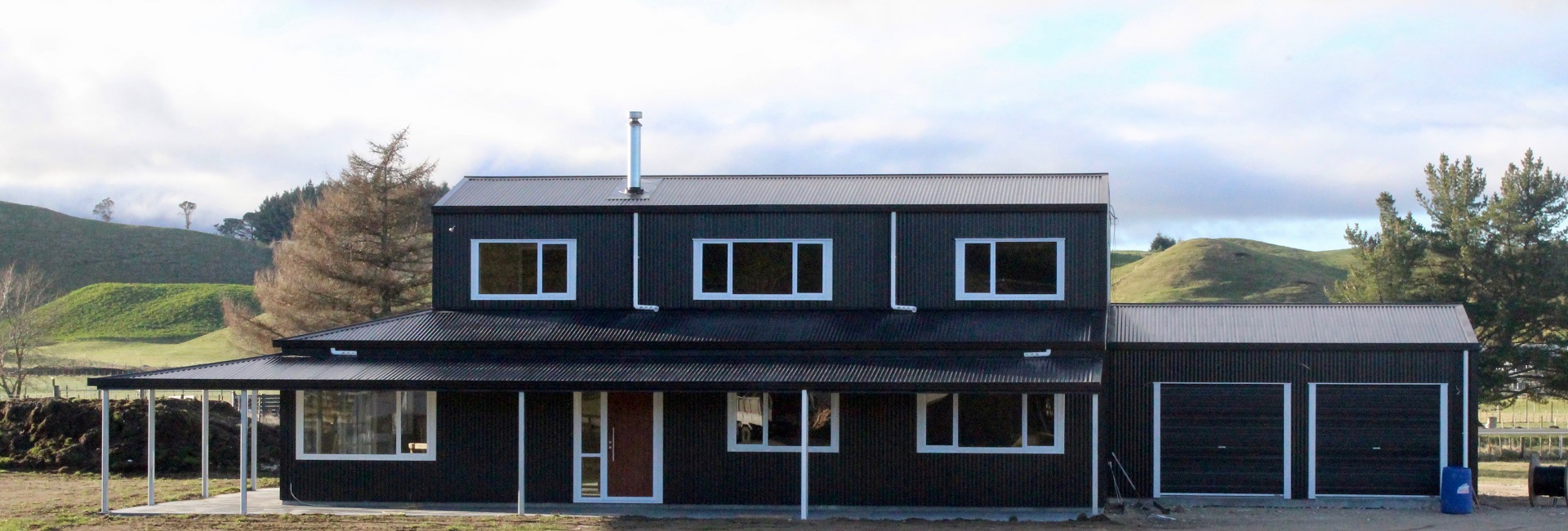Barn House - Case Study

When Janine and Ken McCann were ready to build a new home they researched their options. They wanted a simple, unpretentious, easy-care home with flexibility in locating interior walls and fittings.
They wanted a handsome, healthy, family home with spacious living areas and a ground-floor office; two storeys; four bedrooms – and an outlook that engaged with the 12 acres of their land and with the gently rolling countryside beyond.
They wanted wide verandahs overhanging their north-facing living areas so they could enjoy their outdoor space through all four seasons and Taupo’s winter can make that quite a challenge! Most of all, they wanted a simple, quick, but cost-effective, build.
Once Janine and Ken McCann had decided on a steel-framed barn house for their new home Janine worked with draughtsperson Debbie Strachan on converting the 5.5 metre high,253m² area into the home Janine envisaged.
Debbie relished the challenge – and the design freedom of a barn house combined with the strength and flexibility of steel. Because the steel spans are strong and can be long, Janine was not constrained by the required positioning of load-bearing walls and could therefore decide where the interior walls would go.
Debbie used the Ezi Steel system because of its major advantage over other companies: this system does not use steel portals which generally end up in the wrong place and limits the design flexiblity. Instead it uses a combination of steel wall panels, steel trusses, roof and ceiling panels and steel floor joists.
It was no problem for Debbie to accommodate Janine’s desire for wide verandahs: 72m² of verandah; deeper-than-normal closets; a tucked-away laundry; a wider-than-usual ground floor passageway and wider doorways – in fact, any special requests.
Working closely with Ezi Steel and the McCanns meant Debbie was able to create an attractive design that ‘ticked the boxes’ at an affordable, cost-effective price, knowing that what she specified would be exactly what Eddie delivered.
“Debbie was fantastic,” comments Janine. “She brought a woman’s touch to the design. She understood my need for deep storage; she accepted that the boys’ upstairs bathroom could be basic; she appreciated my point that the master bedroom’s proximity and easy access to the downstairs bathroom meant it didn’t have to be an exclusive en suite; she recognised my problem with putting the toilet into the bathroom. I insisted they be separate, despite what the menfolk said. She did everything we asked. ”Says Debbie: “Every home is unique. I start from the beginning every time, and build up the plan just as the builder builds the structure from the ground up.”
They concluded a steel-framed New Zealand-style barn house was the most cost-effective structure while also delivering a contemporary, yet traditionally rural look. They discovered that steel has excellent spanning capability thanks to its high strength-to-weight ratio. Steel’s strength and bigger spans allow for larger open areas. Its versatility makes it perfect for creating innovative building shapes and non-conventional roof lines.
The McCanns engaged Eddie Eagles’ Taupo company Ezi Steel to provide a complete AXXIS steel framing solution, and Ohope draughtsperson, Debbie Strachan to interpret their ideas. Debbie shares Eddie’s enthusiasm for AXXIS steel framing. She’s well-versed in, and articulate about, the virtues of working in steel. She values its characteristics which allow her to create attractive designs to precise specifications at a reasonable price tag.
Being able to determine where the interior walls would go meant Janine and Ken’s north-facing family area could be as extensive as they wanted – and in fact takes up over half the ground floor – while upstairs there are two bedrooms, a lounge and a bathroom. This upstairs lounge is for the boys and their friends, allowing the adults to seek refuge in their own lounge downstairs.
So that it wouldn’t look like a barn, they roofed the building in black, profiled COLORSTEEL®, creating a simple, clean-cut, three-level linear roofline, and clad it in timeless black COLORSTEEL® exterior cladding. White powder-coated aluminium joinery distinctively identifies this as a home, not just a steel shed.
The McCann family have moved into their new AXXIS steel-framed barn house. Janine identifies the highlights:
1. It’s a spacious, easy-care home. Ken and I are out working all day long. It’s so nice to come home to a barn house that doesn’t seem at all like a barn and that keeps itself warm from top to ground floor, thanks to the sun-friendly design, insulation and cladding and thoughtful labour-saving fittings.
2. Thanks, too, to Eddie’s roll forming technology which gave a high degree of dimensional accuracy, our walls are consistently straight and corners are square. In what’s basically a barn, that’s quite an achievement because it has meant that follow-on trades could fit internal linings, kitchens and other cupboards with unfailing accuracy.
3. We know, too, our all-steel AXXIS Barn Home will never warp, twist, sag or shrink nor suffer contraction or expansion with moisture changes. That gives us peace of mind.
4. The white aluminium joinery works well against the black cladding and roof. Our front door, by way of contrast, is a stand-out feature. I love it. It’s aluminium but looks like matai, and adds that warm glow you get with native hardwood. It’s spectacular, inset in white against the black cladding.
5. The interior colour scheme’s worked well too. Dulux’s paint, ‘Pukekohe’, on all the walls, with the lighter ½-Pukekohe down the hallway, contrasts with the white aluminium window frames, white scotia and high white ceilings. The sandstone kitchen fit-out and carpeting throughout add depth and warmth.
6. Our centrally-located wetback woodburner transmits warmth up through the flue to the second storey, eliminating dampness.
7. The upstairs bedroom has glimpsing views of the snow covered mountains to the south and captures all day sun.
8. Building a barn house was the right decision. The room dimensions are perfect: we have space where we wanted it and no wasted space where we didn’t. Thanks to Ezi Steel and AXXIS Steel Framing, we had the flexibility that delivers a perfect home. Thanks to draughtsperson Debbie Strachan, we are now enjoying that perfect home.

