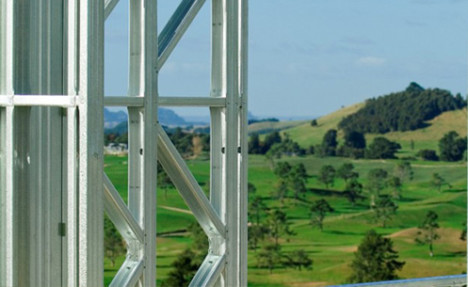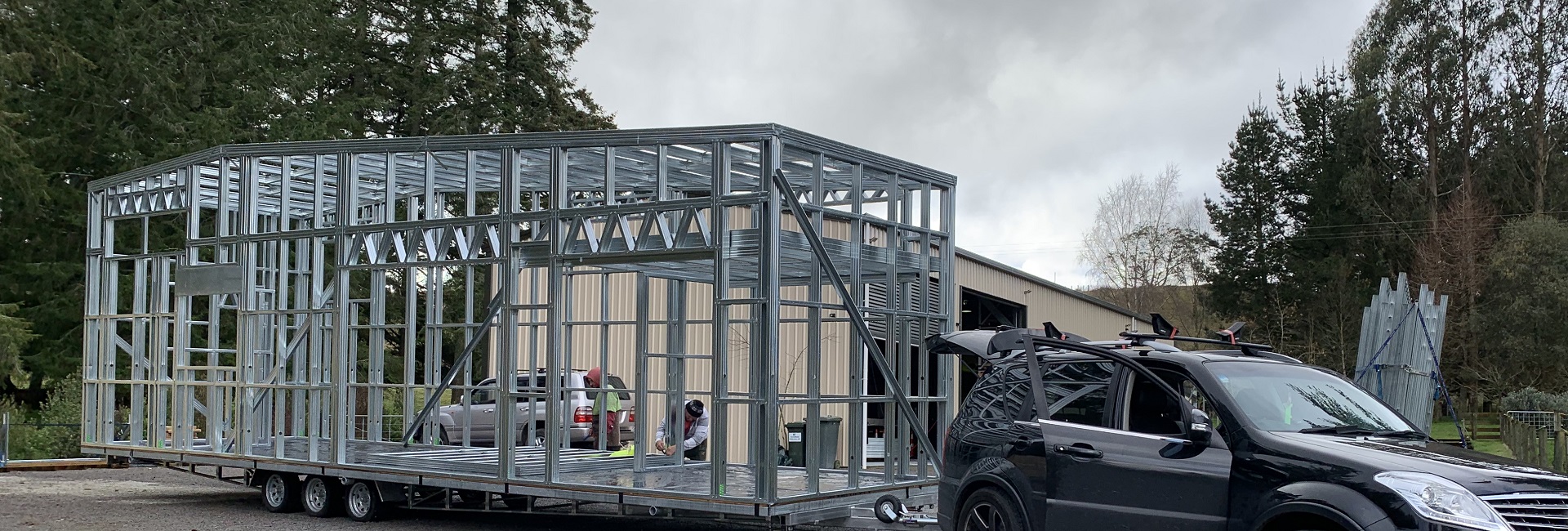Tiny Home - Case Study

Ricki Rudnick has been building things all his working life. So, now retired from his work as a machine operator, he has both the time and the skills needed to build his tiny house.
He’s also highly motivated. He values his independence, his comfortable living and flexibility of lifestyle – and fishing. He dislikes bureaucracy. He doesn’t want to be stuck in a bricks-and-mortar building. He likes the idea of being able to move house, snail-like, according to the lifestyle he chooses. Rural and beach front – both appeal.
And he doesn’t need clutter in his life.
So, when he was ready to downsize, his thoughts turned to the tiny house concept. He looked around, researching the market for variations in designs, materials and interior styling.
In this process he happened upon Ezi Steel in Taupo. Ricki liked what he saw: a quality steel fabricating business, driven by a man with considerable experience and a ‘good eye’ – and a computer design programme that ensures absolute accuracy.
Eddie fabricates light gauge steel framing for houses of any size – and to the specifications of any customer. So, when Rickie wanted a 32m² structure, 10.8m-long by 3m-wide (tiny mobile houses in New Zealand tend to be 2-metre wide and nearer to 20m²) Eddie said, “No problem.” When Ricki requested extra noggings, Eddie said, “No problem.”
The steel frame sits on an 12m-long, six-wheeled trailer with front brake hydraulics. It can be towed by tractor over a farm, drawn by a suitably powerful vehicle on the open road or taken off its trailer and carried by a transporter on the open road – possibly the safest method, Ricki suggests. The trailer is built to road-code specifications so that it can be towed without a permit. When he’s ready to take to the road and wants to do it himself, he will just need the company of a pilot vehicle, front and back – no problem, he reckons, as long as he avoids holiday traffic.
If he wants to reposition his house on terra firma he’ll lift it off the trailer with the help of six big wind-up jacks, remove the trailer, and lower the building onto its foundations. It will always be a transportable home.
Ricki would love to be living in his steel-framed tiny home by Christmas 2019 freeing him up to indulge in his passion: fishing. By late October 2019 he’d been working on it for five months and progress was evident. The windows are in place, the interior walls and ceiling are insulated to a 2.6 rating value and gibbed, the exterior is clad in vertical ‘Shadow’, a dark-toned 1200-profile steel. It merges with the earthy tones of the countryside around him.
As the weather warms Ricki realises his well-insulated tiny house might in fact be too hot in the summer. He’d fancied a woodburner for its homeliness through winter but now he’s beginning to wonder whether a heatpump/airconditioner unit might make more sense – dual purpose again!
He’s also contemplating adding some sort of ceiling ventilation: skylights or ceiling fans, both easy to insert. That’s the joy of being your own builder, he says: you can change your mind as you go, as long as the structure can oblige – and Eddie’s steel framing does.
The interior has to be functional yet ‘tiny’. His 3m x3m bedroom at one end looks like any main bedroom although there’s no walk-in wardrobe; adjacent is the bathroom with its shower, basin and dry composting toilet and washing machine. While not spacious, it in no way suggests a claustrophobic experience. There are two ‘lofts’ – the bigger one above the living space can sleep two while a smaller one is partially over Ricki’s bedroom and he sees that will be most useful as a storage area. He’s building deep steps up to the lofts – and each step contains a set of drawers or lifts to reveal storage space. Like the steps, every structure serves a purpose – or two: the comfortable living-room style couch folds down to a double bed; the coffee table takes the evening meal. There’ll be a television too, doubling as a wall feature on an axis. Gas cylinders housed under the structure will provide power for cooking and hot water.
“Downsizing from an apartment to a tiny house has its challenges,” Ricki concedes. What’s retained must be multi-purpose.”
One indulgence delights Rick: his Italian kitchen. “It was a good price, advertised for sale, cupboards, drawers, benchtops, the lot. I drove up to Auckland, wanted it as soon as I saw it, loaded it up and brought it down here. It all fits. It’ll be a stunning feature.
At its highest, the roof is 3.6m. It undulates to concede extra headroom over the lofts. It too is multi-purpose. When the project is complete the roof will support four solar panels feeding electricity into eight large batteries stored under the structure. He’ll have enough electricity to power a 240v computer. Rainwater from the roof will be directed via the spouting into a 16,000L tank adjoining the tiny house. Grey water will feed into a holding tank.
“It’ll be gas-certified of course – and I’ll be totally off the grid,” he says. “No rates; no bills; no relentless outgoings.”
He knows he’s lucky. He’s got friends and family who are happy for Ricki to settle his home on their land – a corner of a paddock, fenced off from horses, livestock and bush. He’ll keep his home on the trailer until he knows where he wants to be. He’s heard that farmers on the Coromandel are leasing pockets of land to tiny home owners looking for a base. “A bach up there at the beach can cost you $800,00.00. My tiny house will come out at $60,000.00 all up.”
Ricki’s a happy man. “I’m over 65; I’ve worked hard all my life. Now I’m going to enjoy living my life . . . fishing, kayaking, enjoying the outdoors . . . that’s what’s in store, along with more time to enjoy my grandchildren – and space to accommodate them in my lofts.”
Note: it’s important that people thinking of taking up a tiny house lifestyle understand that local authorities vary in their attitude to tiny houses. Some insist they are dwellings, that is, buildings, and therefore require consenting; others regard them as vehicles on wheels – it’s the trailer that needs registering, not the house on it. But regardless of definition, legislation does govern the way tiny house dwellers disposes of their grey and black water waste.

